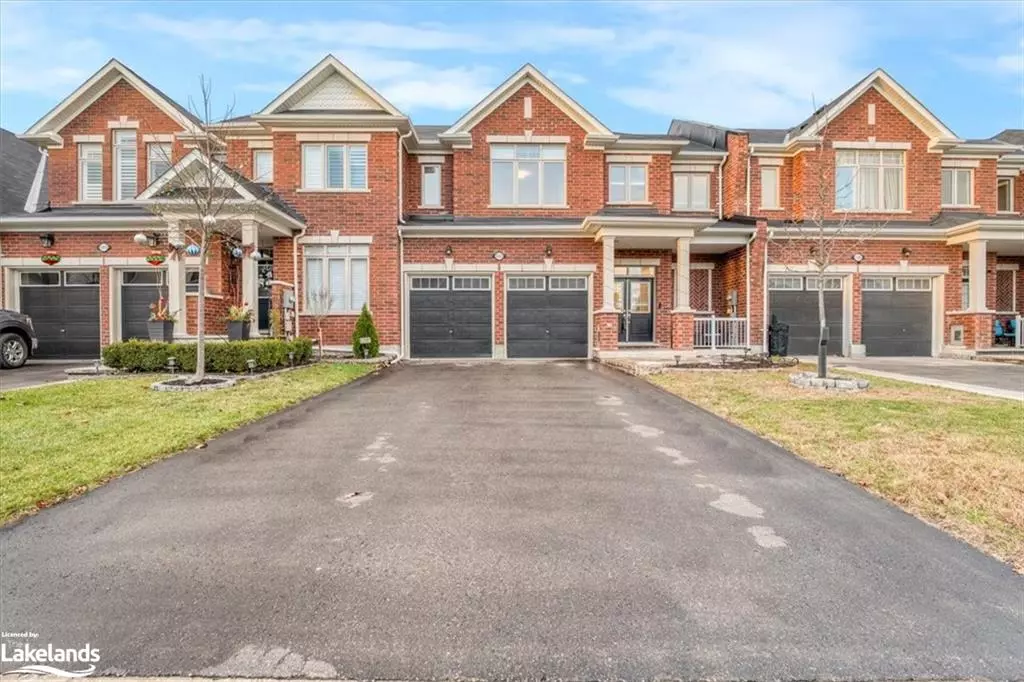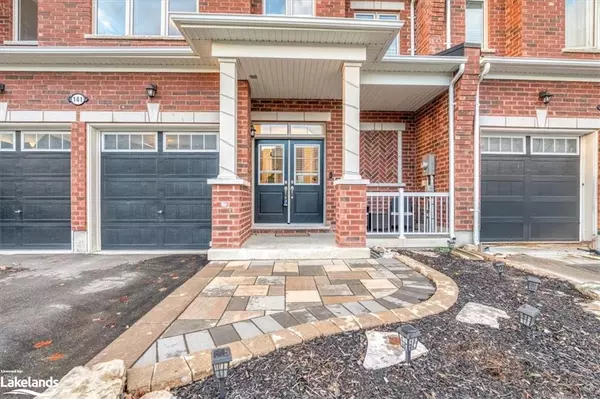141 Allegra Drive Wasaga Beach, ON L9Z 0H6
3 Beds
3 Baths
1,820 SqFt
UPDATED:
12/01/2024 05:16 PM
Key Details
Property Type Townhouse
Sub Type Row/Townhouse
Listing Status Active
Purchase Type For Sale
Square Footage 1,820 sqft
Price per Sqft $398
MLS Listing ID 40681828
Style Two Story
Bedrooms 3
Full Baths 2
Half Baths 1
Abv Grd Liv Area 1,820
Originating Board The Lakelands
Annual Tax Amount $3,618
Lot Size 3,223 Sqft
Acres 0.074
Property Sub-Type Row/Townhouse
Property Description
Location
Province ON
County Simcoe County
Area Wasaga Beach
Zoning R3H-16
Direction Take Lyons Court to Bay Sands Drive to Allegra Drive to #141
Rooms
Other Rooms Storage
Basement Full, Unfinished
Kitchen 1
Interior
Interior Features High Speed Internet, Auto Garage Door Remote(s)
Heating Forced Air, Natural Gas
Cooling Central Air
Fireplace No
Window Features Window Coverings
Appliance Water Heater, Dishwasher, Dryer, Range Hood, Refrigerator, Stove, Washer
Laundry Laundry Room, Upper Level
Exterior
Exterior Feature Backs on Greenbelt, Landscaped
Parking Features Attached Garage, Asphalt, Inside Entry
Garage Spaces 2.0
Utilities Available Cable Connected, Cell Service, Garbage/Sanitary Collection, Natural Gas Connected, Recycling Pickup, Street Lights
Roof Type Asphalt Shing
Handicap Access Accessible Public Transit Nearby
Porch Deck, Patio, Porch
Lot Frontage 34.02
Lot Depth 94.13
Garage Yes
Building
Lot Description Urban, Rectangular, Beach, Near Golf Course, Greenbelt, Landscaped, Library, Park, Place of Worship, Playground Nearby, Public Transit, Quiet Area, Rec./Community Centre, School Bus Route, Schools, Shopping Nearby, Skiing, Trails
Faces Take Lyons Court to Bay Sands Drive to Allegra Drive to #141
Foundation Poured Concrete
Sewer Sewer (Municipal)
Water Municipal
Architectural Style Two Story
Structure Type Brick,Brick Veneer
New Construction No
Schools
Elementary Schools Wasaga Beach Public/St.Noel
High Schools Cci/Olb
Others
Senior Community No
Tax ID 589520731
Ownership Freehold/None
Virtual Tour https://my.matterport.com/show/?m=BCZLr3jt9nL





